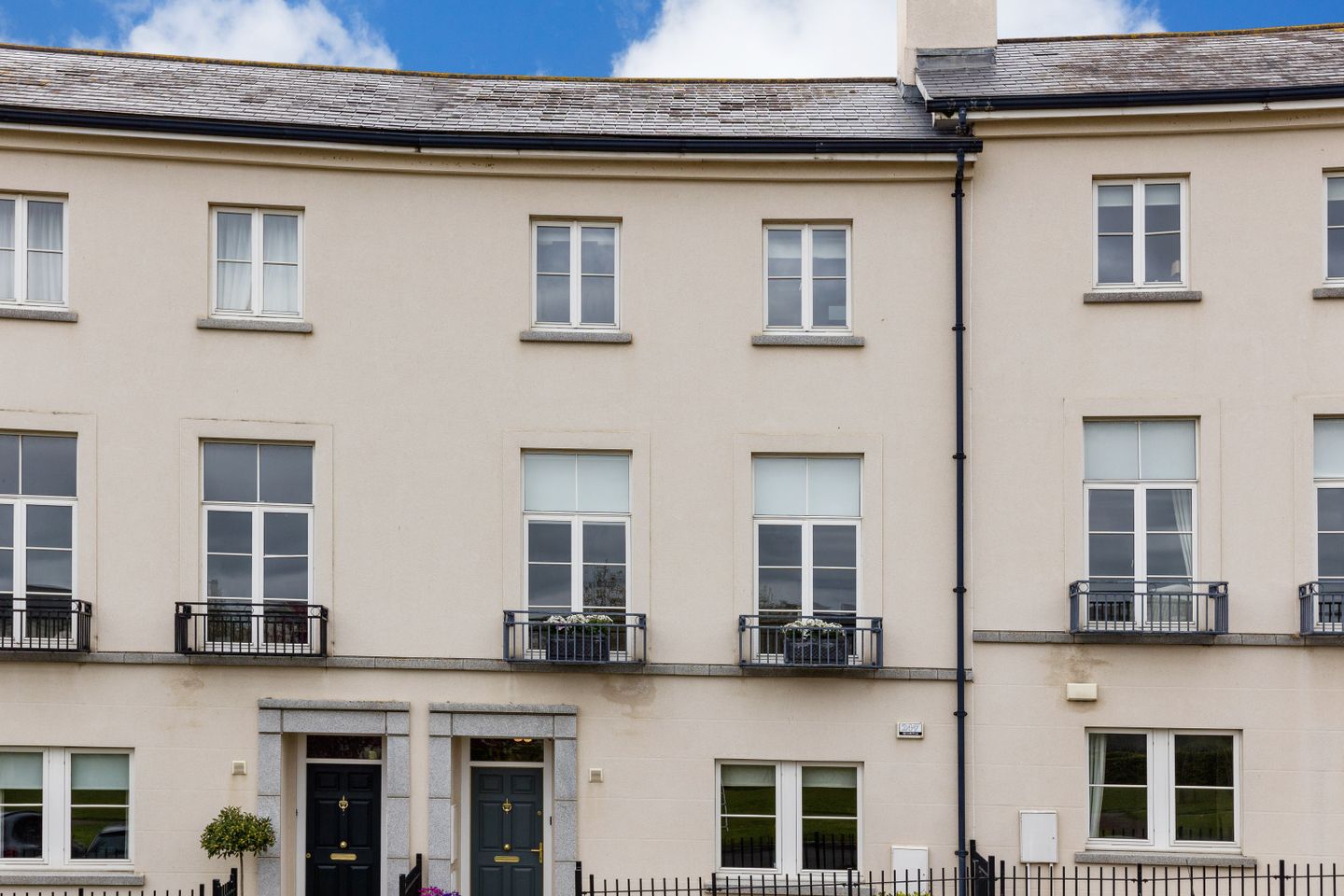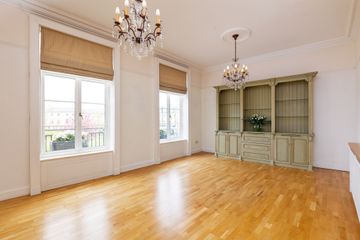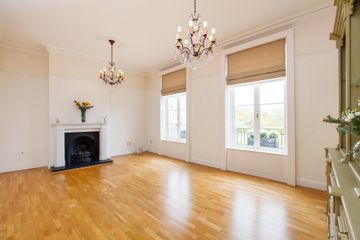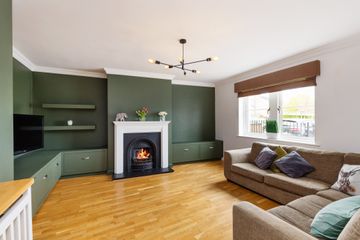


+19

23
44 The Crescent Robswall, Robswall, Malahide, Co Dublin, Malahide, Co. Dublin, K36YY42
€910,000
5 Bed
4 Bath
200 m²
Terrace
Description
- Sale Type: For Sale by Private Treaty
- Overall Floor Area: 200 m²
No 44 The Crescent is a most elegant three storey Georgian style residence occupying an envious position in the prestigious Robswall development just off the scenic Coast Road beside Paddy’s Hill. A picturesque coastal walkway leads to Malahide Village with an abundance of local amenities and the wonderful sandy beach at Portmarnock is close by.
Ideally positioned within the development the property is approached by a semicircular green area with designated car park for residents. The property also overlooks the fully landscaped central green area well stocked with colourful shrubbery, mature planting and hedgerow.
Upon arrival interested parties are greeted by a welcoming reception hall at ground floor level featuring high ceilings which carry through to the kitchen/dining area at the rear featuring a wonderful upgraded Scavolini kitchen. There is a utility room off the kitchen and the double doors lead out to the sunny South East facing rear garden. There is also a cosy sitting room/tv room on this level as well a guest wc.
As mentioned, the formal lounge is located on the first floor together with the guest en-suite bedroom and fifth bedroom/study. The staircase leads to the upper floor with main bedroom suite, two further bedrooms and family bathroom.
The landscaped rear garden is a wonderful feature enjoying a sunny South East facing orientation with extensive cobble lock and stone patio areas, timber garden shed and separate timber framed “Seomra” style unit. Designated car parking is provided to the front of the property and there is a small front garden with wrought iron railings and colourful shrubbery.
To appreciate this elegant 3 storey Georgian style property, viewing is essential.
Reception Hall 5.7m x 1.7m. Stylish entrance with feature high ceilings, solid timber flooring, bespoke radiator cover and guest w/c access.
W/C 1.5m x 1.0m. Fully tiled floor with partly tiled walls, medicine cabinet, large wall mounted mirror, wc and whb.
Ground Floor Living Room 4.7m x 4.4m. Feature cast iron fireplace with timber surround gas inset. Coving on ceiling, built in storage/TV units, bespoke radiator cover.
Kitchen 7.3m x 3.4m. Upgraded Scavolini kitchen with gas hob, extractor fan, Bosch oven & dishwasher, bespoke radiator cover. Recently installed silk weave raven blind on the french doors leading to the rear garden.
Utility Room 1.8m x 1.4m. Plumbed for washing machine and dryer. Access to hotpress.
First floor landing -------------. Carpeted flooring throughout, bespoke radiator cover. Double doors to:
Formal Drawing Room 6.7m x 4.2m. Solid timber wooden flooring, feature cast iron fireplace with timber surround, high ceilings with coving, bespoke radiator cover and dual georgian style windows to front.
Bedroom 2 4.4m x 3.5m. To rear: Guest en-suite bedroom. Juliet balcony overlooking rear garden. Built in wardrobes, wooden flooring.
En-Suite 2.0m x 1.8m. Fully tiled floor, partly tiled walls, shower, whb, wc, large wall mounted mirror, overhead storage.
Bedroom 5 2.7m x 2.2m. To rear: Wooden flooring, built in desk and storage units finished in Oak.
Top Floor Landing -------------. Carpeted flooring.
Bedroom 3 4.1m x 3.6m. To rear: Laminated wood flooring, built in wardrobes. High ceiling.
Main Bedroom 4.3m x 3.4m. To front: Built in wardrobes. Wooden flooring.
En-Sutie 2.0m x 2.0m. Smart Tanzania French grey/wood effect porcelain tiling. Ingot bevelled metro white tiling on walls. Offset quadrant slim line shower tray, rainfall style shower head, whb by Ideal Brand Tesi and wc by Ideal Brand Concept, heated towel rail. Bespoke seamless cabinet, recessed mirror with lights and hidden storage.
Bedroom 4 3.1m x 2.1m. To front: Built in wardobes.
Family Bathroom Smart Tanzania French grey/wood effect porcelain tiling. Ingot bevelled metro white tiling on walls. Concept shower/bath with curved shower screen, rainfall shower head, whb by Ideal Brand Tesi and wc by Ideal Brand Concept, built in shelving space, Velux windows, high spec vertical heated towel rail/radiator. Bespoke seamless cabinet, recessed mirror with lights and hidden storage.

Can you buy this property?
Use our calculator to find out your budget including how much you can borrow and how much you need to save
Property Features
- Wonderful three storey townhouse
- Feature high ceilings
- Overlooking central green area to front
- Gracious well proportioned accommodation
- South/East facing garden
- Seomra fitting with Wifi & TV point
- Gas fired central heating
- Double glazed windows
- Utility Room
- Master and Guest Bedrooms En Suite
Map
Map
Local AreaNEW

Learn more about what this area has to offer.
School Name | Distance | Pupils | |||
|---|---|---|---|---|---|
| School Name | St Helens Senior National School | Distance | 510m | Pupils | 375 |
| School Name | Martello National School | Distance | 600m | Pupils | 334 |
| School Name | St Oliver Plunkett National School | Distance | 1.2km | Pupils | 911 |
School Name | Distance | Pupils | |||
|---|---|---|---|---|---|
| School Name | St Andrew's National School Malahide | Distance | 1.5km | Pupils | 218 |
| School Name | St Sylvester's Infant School | Distance | 2.1km | Pupils | 389 |
| School Name | St Marnock's National School | Distance | 2.4km | Pupils | 639 |
| School Name | Pope John Paul Ii National School | Distance | 2.7km | Pupils | 702 |
| School Name | Malahide / Portmarnock Educate Together National School | Distance | 3.7km | Pupils | 373 |
| School Name | Kinsealy National School | Distance | 3.9km | Pupils | 194 |
| School Name | Gaelscoil An Duinninigh | Distance | 4.5km | Pupils | 412 |
School Name | Distance | Pupils | |||
|---|---|---|---|---|---|
| School Name | Portmarnock Community School | Distance | 1.4km | Pupils | 918 |
| School Name | Malahide Community School | Distance | 1.5km | Pupils | 1224 |
| School Name | Malahide & Portmarnock Secondary School | Distance | 4.5km | Pupils | 347 |
School Name | Distance | Pupils | |||
|---|---|---|---|---|---|
| School Name | Grange Community College | Distance | 5.1km | Pupils | 450 |
| School Name | Gaelcholáiste Reachrann | Distance | 5.1km | Pupils | 510 |
| School Name | Belmayne Educate Together Secondary School | Distance | 5.1km | Pupils | 302 |
| School Name | Donabate Community College | Distance | 5.2km | Pupils | 837 |
| School Name | St Marys Secondary School | Distance | 5.2km | Pupils | 238 |
| School Name | Pobalscoil Neasáin | Distance | 5.8km | Pupils | 794 |
| School Name | Fingal Community College | Distance | 5.9km | Pupils | 867 |
Type | Distance | Stop | Route | Destination | Provider | ||||||
|---|---|---|---|---|---|---|---|---|---|---|---|
| Type | Bus | Distance | 230m | Stop | Biscayne | Route | 102c | Destination | Sutton Park School | Provider | Go-ahead Ireland |
| Type | Bus | Distance | 230m | Stop | Biscayne | Route | 102t | Destination | Sutton Park School | Provider | Go-ahead Ireland |
| Type | Bus | Distance | 230m | Stop | Biscayne | Route | 102p | Destination | Redfern Avenue | Provider | Go-ahead Ireland |
Type | Distance | Stop | Route | Destination | Provider | ||||||
|---|---|---|---|---|---|---|---|---|---|---|---|
| Type | Bus | Distance | 230m | Stop | Biscayne | Route | 32x | Destination | Ucd | Provider | Dublin Bus |
| Type | Bus | Distance | 230m | Stop | Biscayne | Route | H2 | Destination | Abbey St Lower | Provider | Dublin Bus |
| Type | Bus | Distance | 230m | Stop | Biscayne | Route | 102 | Destination | Sutton Station | Provider | Go-ahead Ireland |
| Type | Bus | Distance | 230m | Stop | Biscayne | Route | 42n | Destination | Portmarnock | Provider | Nitelink, Dublin Bus |
| Type | Bus | Distance | 300m | Stop | Robswall Crescent | Route | 102p | Destination | Brookdale Drive | Provider | Go-ahead Ireland |
| Type | Bus | Distance | 300m | Stop | Robswall Crescent | Route | 32x | Destination | Malahide | Provider | Dublin Bus |
| Type | Bus | Distance | 300m | Stop | Robswall Crescent | Route | 102a | Destination | Swords | Provider | Go-ahead Ireland |
Video
BER Details

BER No: 117103606
Energy Performance Indicator: 114.71 kWh/m2/yr
Statistics
01/05/2024
Entered/Renewed
2,241
Property Views
Check off the steps to purchase your new home
Use our Buying Checklist to guide you through the whole home-buying journey.

Similar properties
€980,000
10 Coill Dubh Grove, Broomfield, Malahide, Co. Dublin, K36XP825 Bed · 3 Bath · Detached€1,350,000
10 Drumnigh Wood, Portmarnock, Co Dublin, D13AV905 Bed · 4 Bath · Detached€1,390,000
Willanna, 16 Yellow Walls Rd, Malahide, Co. Dublin, K36Y7045 Bed · 4 Bath · Detached€1,400,000
11 Dalton Mews, Malahide, Co Dublin, K36E2915 Bed · 4 Bath · Detached
€1,500,000
Halstead, Church Road, Malahide, Co Dublin, K36NR535 Bed · 4 Bath · Semi-D€1,650,000
Franelco, Kinsealy Lane, Malahide, Co. Dublin, K36E6256 Bed · 5 Bath · Detached€1,950,000
5 Streamstown Wood Malahide, Malahide, Co. Dublin, K36AY265 Bed · 5 Bath · Detached€2,100,000
22 Abbotts Hill, Malahide, Co Dublin, K36H0465 Bed · 5 Bath · Detached€2,300,000
12 Abbotts Hill, Malahide, Co Dublin, K36HF825 Bed · 6 Bath · Detached€2,490,000
Lismoyle, Coast Road, Malahide, Co. Dublin, K36NW085 Bed · 4 Bath · Detached€2,495,000
9 The Old Golf Links Malahide, Malahide, Co. Dublin, K36AX665 Bed · 5 Bath · Detached€2,500,000
Avondale, Swords Road, Malahide, Co. Dublin, K36HE407 Bed · 4 Bath · Detached
Daft ID: 15640506


Eoghan Keenan
01 8454500Thinking of selling?
Ask your agent for an Advantage Ad
- • Top of Search Results with Bigger Photos
- • More Buyers
- • Best Price

Home Insurance
Quick quote estimator
