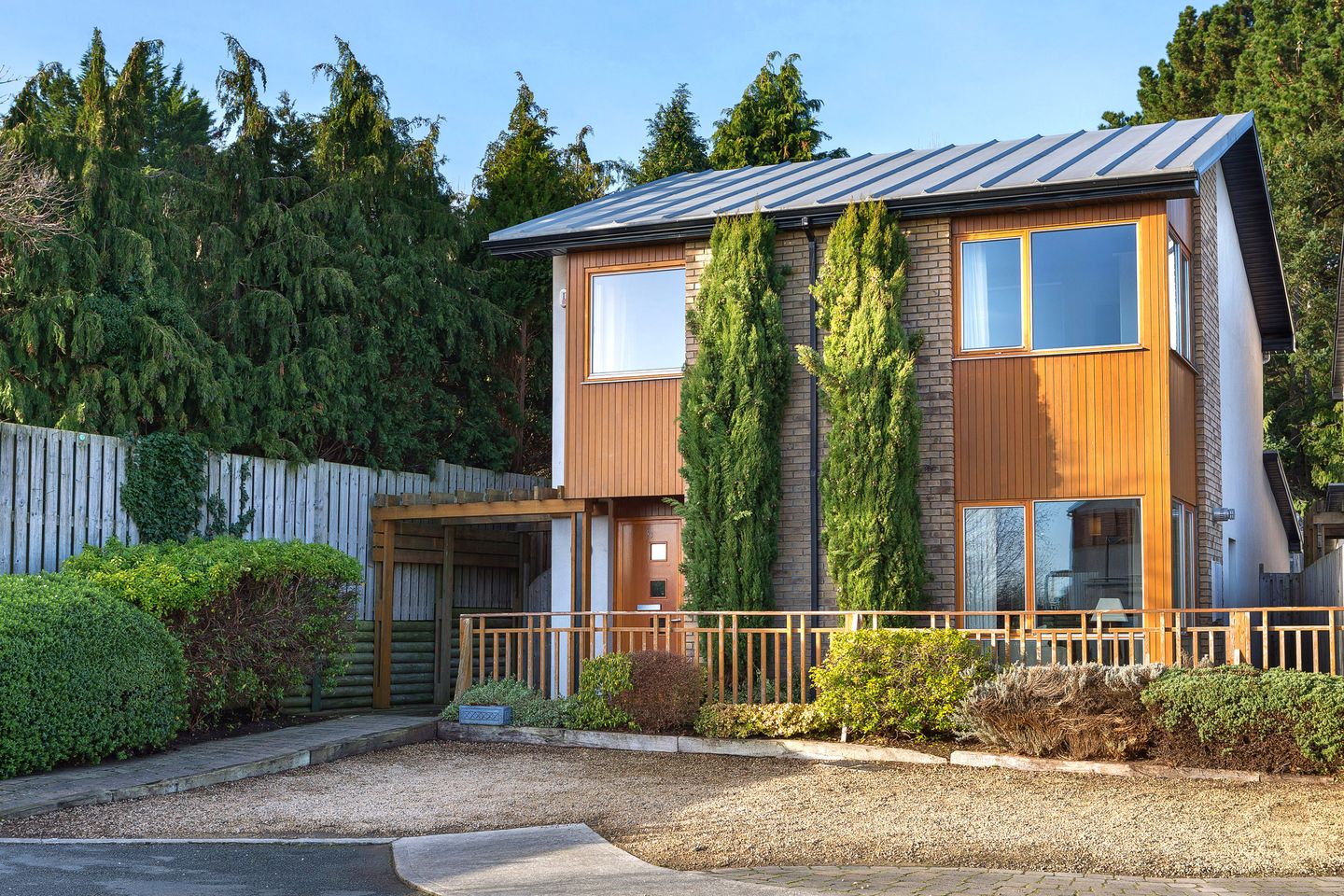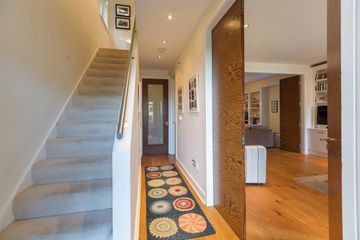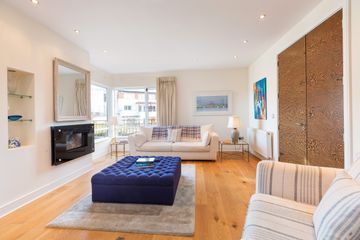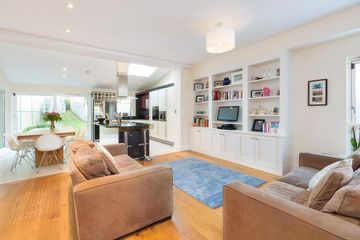


+9

13
48 Brennanstown Avenue, Cabinteely, Cabinteely, Dublin 18, D18YW44
€895,000
4 Bed
4 Bath
163 m²
Detached
Description
- Sale Type: For Sale by Private Treaty
- Overall Floor Area: 163 m²
48 Brennanstown Avenue presents to the market as just one of a handful of detached houses constructed by the renowned Tudor Homes developers. Nestled at the top of a tree lined cul de sac, this very fine home boasts feature high ceilings and rooms of generous, balanced proportions. Natural light floods in through the feature windows and complements the tasteful finishes and bespoke cabinetry commissioned by the present owners.
A welcoming hallway leads to the principal reception room, the guest cloakroom and the living/dining/kitchen areas and the utility room. At first floor level, there are four generous bedrooms, two with the benefit of ensuite shower rooms, and a family bathroom.
The property is situated in this much sought-after development which enjoys a peaceful and mature setting. It is a short distance from the villages of Cabinteely, Cornelscourt and Foxrock which offer a wide variety of shopping, eateries and local amenities, including Cabinteely Park, Kilbogget Park, Cabinteely library and Dunnes Stores at Cornelscourt which is easily accessible. Dundrum Town Centre and Carrickmines Retail Park are both a short drive away.
The area boasts several sports and leisure activities including local GAA, soccer, rugby and tennis clubs. Nearby Dun Laoghaire offers marine activities and horse riding, mountain biking and hill walking are all available in the nearby Dublin / Wicklow mountains.
There are excellent transport links including the N11 (QBC - routes 145, 84A, 84X), LUAS and M50 making Dublin city and the surrounds easy to access.
Viewing is highly recommended.
ACCOMMODATION
ENTRANCE HALL:
5.5m x 1.98m (18'0" x 6'5")
Recessed lighting and wide plank oak floor. Walk-in cloaks cupboard.
GUEST WC:
1.95m x 1.58m (6'4" x 5'2")
Suite incorporating a glass top wash hand basin, heated towel rail and w.c. Granite top vanity area. Porcelain wall and floor tiles.
RECEPTION ROOM:
5.47m x 4.3m (17'11" x 14'1")
Feature dancing flame log fireplace. Built-in library and entertainment unit. Recessed lighting and wide plank oak floor.
Double doors to:-
LIVING AREA:
5.23m x 4.61m (17'1" x 15'1")
Built-in library and entertainment unit. Recessed lighting and wide plank oak floor.
Opening into;-
KITCHEN/DINING AREA:
5.23m X 5.22m (17'1" x 17'1")
Superb range of fitted units incorporating illuminated granite work top areas with granite surround and a stainless-steel sink and drainer. Quality appliances to include a built-in Bosch oven, a Baumatic microwave, a Samsung American style fridge freezer, a Baumatic 4-ring hob and grill plate and an integrated Neff dishwasher. Feature island unit with granite top and indoor bbq grill, ideal for casual dining. Vaulted ceiling with Velux window, recessed lighting, and tiled floor. Patio door to the terrace and gardens.
UTILITY ROOM:
Storage and shelving incorporating a Zanussi washing/drying machine. Shelved linen cupboard.
Staircase to first floor
LANDING:
Access to a floored attic providing generous storage.
BEDROOM 1:
3.42m x 2.87m (11'2" x 9'4")
Built in wardrobes.
BEDROOM 2:
3.7m x 3.54m (12'1" x 11'7")
Fitted wardrobes.
ENSUITE:
White suite incorporating a fully tiled shower unit, pedestal wash hand basin and w.c. Tiled floor and recessed lighting.
BEDROOM 3:
4.05m x 4.05m (13'3" x 13'3")
Fitted wardrobes.
Ensuite:
White suite incorporating a fully tiled shower unit, glass top wash hand basin, heated towel rail and w.c. Illuminated wall mirrors. Tiled floor.
BEDROOM 4:
2.7m x 2.54m (8'10" x 8'3")
Built-in wardrobes.
BATHROOM:
2.45m x 1.68m (8'0" x 5'6")
White suite incorporating a bath with shower attachment, glass top wash hand basin, wall suspended w.c., heated towel rail and medicine cabinet. Illuminated wall mirrors and marble top vanity area.
OUTSIDE:
The front of the property is approached via a gravel drive affording ample off-street parking bordered by mature planting and shrubbery. The gated side passage leads to the delightful rear garden laid out with a patio and lawn area, mature high hedging, and herbaceous borders.
Managed by O'Dwyer Real Estate Management
Service Charge: c. €950 p/a
BER DETAILS:
BER Rating: C1
BER NUMBER: 100655646
Energy Performance Indicator: 156.77 kWh/m2/yr
Viewing
Strictly by prior appointment through sole selling agent, Hunters Estate Agent, Foxrock.
Tel: 01 289 7840.
Floor Plan - Not to scale. For identification purposes only.
No information, statement, description, quantity or measurement contained in any sales particulars or given orally or contained in any webpage, brochure, catalogue, email, letter, report, docket or hand out issued by or on behalf of Hunters Estate Agents or the vendor in respect of the property shall constitute a representation or a condition or a warranty on behalf of Hunters Estate Agents or the vendor. Any information, statement, description, quantity or measurement so given or contained in any such sales particulars, webpage, brochure, catalogue, email, letter, report or hand out issued by or on behalf of Hunters Estate Agents or the vendor are for illustration purposes only and are not to be taken as matters of fact. Any mistake, omission, inaccuracy or mis-description given orally or contained in any sales particulars, webpage, brochure, catalogue, email, letter, report or hand out issued by or on behalf of Hunters Estate Agents or the vendor shall not give rise to any right of action, claim, entitlement or compensation against Hunters Estate Agents or the vendor. Intending purchasers must satisfy themselves by carrying out their own independent due diligence, inspections or otherwise as to the correctness of any and all of the information, statements, descriptions, quantity or measurements contained in any such sales particulars, webpage, brochure, catalogue, email, letter, report or hand out issued by or on behalf of Hunters Estate Agents or the vendor. The services, systems and appliances shown have not been tested and no warranty is made or given by Hunters Estate Agents or the vendor as to their operability or efficiency.

Can you buy this property?
Use our calculator to find out your budget including how much you can borrow and how much you need to save
Property Features
- Presented in excellent order
- Light filled interiors extending to 163 sq.m./1,753 sq.ft.
- Cul de sac setting in a much sought after family location
- Gas fired central heating, double glazed windows and burglar alarm
- Quality appliances and cabinetry
- Feature high ceilings and insulated attic with ample storage
- Landscaped garden with a westerly aspect
- Hot tub and shed in garden
- Off-street parking for 3 cars
- Excellent primary and secondary schools within close proximity
Map
Map
Local AreaNEW

Learn more about what this area has to offer.
School Name | Distance | Pupils | |||
|---|---|---|---|---|---|
| School Name | Cherrywood Etns | Distance | 1.1km | Pupils | 80 |
| School Name | Scoil Cholmcille Junior | Distance | 1.1km | Pupils | 138 |
| School Name | Scoil Cholmcille Senior | Distance | 1.1km | Pupils | 158 |
School Name | Distance | Pupils | |||
|---|---|---|---|---|---|
| School Name | Good Counsel Girls | Distance | 1.2km | Pupils | 405 |
| School Name | Johnstown Boys National School | Distance | 1.3km | Pupils | 386 |
| School Name | St John's National School | Distance | 1.6km | Pupils | 169 |
| School Name | Ballyowen Meadows | Distance | 1.6km | Pupils | 48 |
| School Name | St Brigid's Boys National School Foxrock | Distance | 1.9km | Pupils | 441 |
| School Name | St Brigid's Girls School | Distance | 1.9km | Pupils | 533 |
| School Name | St. Columbanus National School | Distance | 1.9km | Pupils | 102 |
School Name | Distance | Pupils | |||
|---|---|---|---|---|---|
| School Name | Cabinteely Community School | Distance | 760m | Pupils | 545 |
| School Name | St Laurence College | Distance | 1.1km | Pupils | 273 |
| School Name | Clonkeen College | Distance | 1.6km | Pupils | 617 |
School Name | Distance | Pupils | |||
|---|---|---|---|---|---|
| School Name | Holy Child Community School | Distance | 2.4km | Pupils | 263 |
| School Name | Holy Child Killiney | Distance | 2.5km | Pupils | 401 |
| School Name | St Joseph Of Cluny Secondary School | Distance | 2.5km | Pupils | 239 |
| School Name | Loreto College Foxrock | Distance | 2.5km | Pupils | 564 |
| School Name | Rathdown School | Distance | 2.7km | Pupils | 303 |
| School Name | Stepaside Educate Together Secondary School | Distance | 3.4km | Pupils | 510 |
| School Name | Rockford Manor Secondary School | Distance | 3.5km | Pupils | 321 |
Type | Distance | Stop | Route | Destination | Provider | ||||||
|---|---|---|---|---|---|---|---|---|---|---|---|
| Type | Bus | Distance | 420m | Stop | Kilbogget Grove | Route | 145 | Destination | Aston Quay | Provider | Dublin Bus |
| Type | Bus | Distance | 420m | Stop | Kilbogget Grove | Route | 143 | Destination | Sandyford Luas, Stop 5142 | Provider | Finnegan-bray Ltd |
| Type | Bus | Distance | 420m | Stop | Kilbogget Grove | Route | 155 | Destination | O'Connell St | Provider | Dublin Bus |
Type | Distance | Stop | Route | Destination | Provider | ||||||
|---|---|---|---|---|---|---|---|---|---|---|---|
| Type | Bus | Distance | 420m | Stop | Kilbogget Grove | Route | 84 | Destination | Blackrock | Provider | Dublin Bus |
| Type | Bus | Distance | 420m | Stop | Kilbogget Grove | Route | 84a | Destination | St Vincents Hosp | Provider | Dublin Bus |
| Type | Bus | Distance | 420m | Stop | Kilbogget Grove | Route | 145 | Destination | Heuston Station | Provider | Dublin Bus |
| Type | Bus | Distance | 420m | Stop | Kilbogget Grove | Route | 84a | Destination | Blackrock | Provider | Dublin Bus |
| Type | Bus | Distance | 420m | Stop | Kilbogget Grove | Route | 155 | Destination | Ikea | Provider | Dublin Bus |
| Type | Bus | Distance | 440m | Stop | Kilbogget Grove | Route | 145 | Destination | Kilmacanogue | Provider | Dublin Bus |
| Type | Bus | Distance | 440m | Stop | Kilbogget Grove | Route | 145 | Destination | Bray | Provider | Dublin Bus |
BER Details

BER No: 100655646
Energy Performance Indicator: 156.77 kWh/m2/yr
Statistics
14/05/2024
Entered/Renewed
2,269
Property Views
Check off the steps to purchase your new home
Use our Buying Checklist to guide you through the whole home-buying journey.

Similar properties
€810,000
The Foxglove , Cherry Lane, Cherry Lane, Cherrywood, Cherrywood, Co. Dublin4 Bed · 3 Bath · End of Terrace€825,000
5 Bedroom House, Mercer Vale, Mercer Vale, Cherrywood, Co. Dublin5 Bed · 3 Bath · Semi-D€830,000
4 Bedroom House with Study, Mercer Vale, Mercer Vale, Cherrywood, Co. Dublin4 Bed · 3 Bath · Semi-D€845,000
12 Flower Grove, Glenageary, Co Dublin, A96X2X04 Bed · 2 Bath · Semi-D
€845,000
42 Kill Abbey, Blackrock, Co. Dublin, A94CY674 Bed · 2 Bath · Semi-D€875,000
6 Drumkeen Manor, Rochestown Avenue, Dun Laoghaire, Co. Dublin, A96V2964 Bed · 3 Bath · Detached€875,000
5 Blackberry Hill, Golf Lane, Carrickmines, Dublin 18, D18D5R05 Bed · 4 Bath · Semi-D€895,000
4 Bedroom House, Kylemore, 4 Bedroom House, Kylemore, Church Road, Killiney, Co. Dublin4 Bed · 3 Bath · End of Terrace€895,000
Leashafen, 4 Killiney Avenue, Killiney, Co. Dublin, A96V2W54 Bed · 3 Bath · Detached€895,000
3 Flower Grove, Glenageary, Co. Dublin, A96K5Y64 Bed · 2 Bath · Semi-D€950,000
2 Sefton, Rochestown Avenue, Dun Laoghaire, Co. Dublin, A96P7R94 Bed · 3 Bath · Detached€950,000
Almacile, 18 Oak Dene, Killiney, Co. Dublin, A96A9T24 Bed · 3 Bath · Detached
Daft ID: 119401585


Rowena Quinn
(01) 289 7840Thinking of selling?
Ask your agent for an Advantage Ad
- • Top of Search Results with Bigger Photos
- • More Buyers
- • Best Price

Home Insurance
Quick quote estimator
